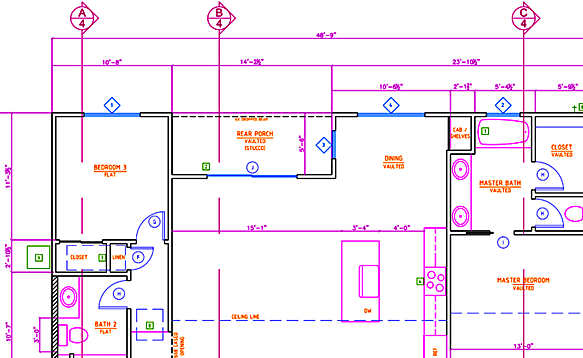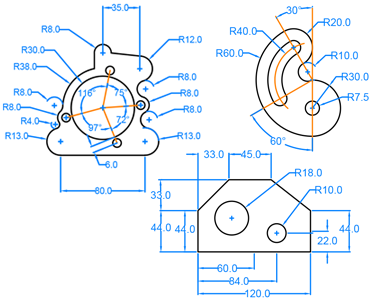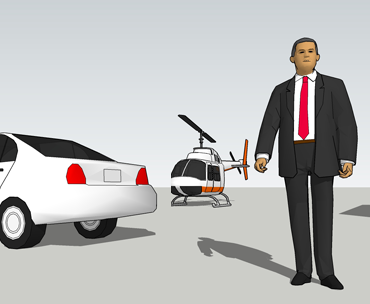drafting services
- Lahaina Computer offers CAD drafting services to home builders, contractors and the general public.
-
Our focus on detail will ensure that your projects are completed on time and within budget. We bring functional expertise, but are known for our ability to deliver results to clients. We blend the perfect mix of human capital and technology to provide an affordable architectural, landscaping and mechanical drafting service.

In the case of building design, we can show various exterior details on your house plans such as wood, brick, stucco and siding; and we can show how your house will look with various roof designs. For landscaping, mechanical or other drafting applications, we can design and detail anything you may require.
We have many years of experience with a wide variety of software packages. We use AutoCAD; Sketchup for 3D renderings; Adobe Illustrator and Photoshop; SolidWorks, and many more.
We have a great conference room available for plan preparation and revision meetings. If you would like an appointment to have a conference room meeting, please call us.
From Sketch to Finished Plans
Start From a Sketch
To begin a project, all we need is a quick sketch. If you don’t have one, we can sit down and make one together. The sketch does not need to be complicated or to scale; we only need a general idea of your layout that shows the basics of the subject to be drawn.
First Draft and Floor Plans
In the case of construction design, we start with the floor plan because it dictates the rest of the layout. We make sure to get room sizes and the total square footage accurately. Once the floor plan is approved by you, we will move onto the exterior drawings that show how the house will look from all four sides.
Plan revisions are a major part of the design process. You may mark up each revision that we provide.
Final Construction Plans
Your final construction plans are what you will be taking to the County to get a construction permit. By the time you have the final plans, you will be very comfortable with the design and look of your project. You may need additional plans from your lumber vendor of the floor framing and roof truss plans.
If you are working with us on plans of a mechanical type, we will revise and review the drawings we've developed until they are exactly what is needed for your project.
more about our drafting service
Architectural, Mechanical and Landscaping Drafting Service
At Lahaina Computer Drafting Service, we have a passion for solving problems and a thirst for learning. We are creative solution finders and enjoy meeting and surpassing our clients’ needs.

Experienced Draftsman
Robert Lloyd started drawing plans on paper and in Computer Aided Drafting programs 37 years ago. Mechanical, architectural, elevations and more. Our experience makes us an excellent choice for your design project.

Portfolio Page Samples
Click above to see some samples of drawings done in AutoCAD, Trimble SketchUp, SolidWorks, and Esri ArcGIS Pro; as well as graphic design work and artwork, on the Portfolio page. More samples are coming soon.
